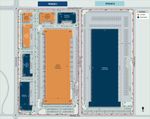BUILDING SPECIFICATIONS
Premier Inland Empire West Location
Phase – I – 7 Buildings Totaling up to 1,691,544 SF Available
Phase – II – 1 Building Totaling up to 1,233,510 SF Available
Campus Opportunity
Excellent Access to Interstates 10 and 15 and State Routes 71 and 60
2.4 miles to SR-71
2.7 miles to SR-60
5.3 miles to Interstate 15
6.2 miles to Interstate 10
Located in the Master Planned Ontario Ranch Community

LEED Silver Certification
Premier Inland Empire West Location
Phase – I – 7 Buildings Totaling up to 1,691,544 SF Available
Phase – II – 6 Buildings Totaling up to 1,522,240 SF Available
Campus Opportunity
Excellent Access to Interstates 10 and 15 and State Routes 71 and 60
2.4 miles to SR-71
2.7 miles to SR-60
5.3 miles to Interstate 15
6.2 miles to Interstate 10
Located in the Master Planned Ontario Ranch Community

LEED Silver Certification
BUILDING FEATURES

30'-40' Clear Height
569 Dock High Doors
33 Ground Level Doors
582 Trailer Parking
1,897 Auto Parking

30'-42' Clear Height
538 Dock High Doors
23 Ground Level Doors
1,048 Trailer Parking
1,398 Auto Parking
30'-40' Clear Height
569 Dock High Doors
33 Ground Level Doors
582 Trailer Parking
1,897 Auto Parking
30'-40' Clear Height
569 Dock High Doors
33 Ground Level Doors
582 Trailer Parking
1,897 Auto Parking
30'-40' Clear Height
569 Dock High Doors
33 Ground Level Doors
582 Trailer Parking
1,897 Auto Parking




